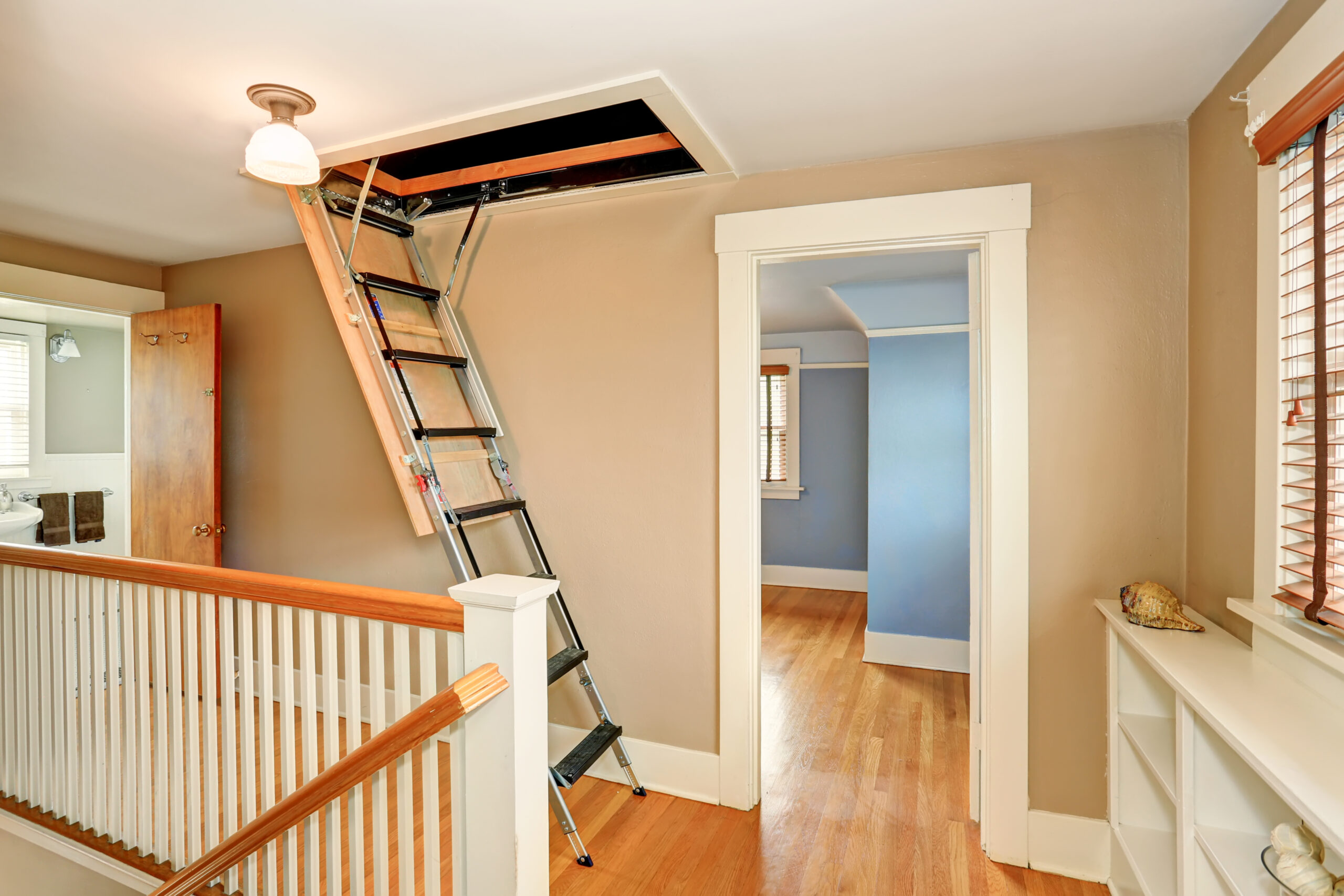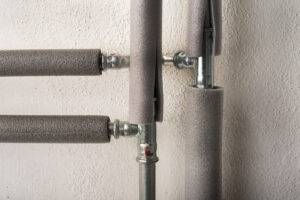PROJECT LEVEL
EASY (KIT OR PRE-BUILT) TO MODERATE (DO-IT-YOURSELF)
ENERGY SAVINGS
Savings depend on energy cost and airtightness of new cover box. Can be significant if there are open gaps in existing stair hatch.
TIME TO COMPLETE
1-4 HOURS
OVERALL COST
$50-$150
In many homes, poorly insulated and leaky attic access stairs provide an opportunity to improve comfort and save energy and money. You can air seal and insulate the attic stairs opening by building your own insulated cover box or purchasing a kit or pre-built box. Treat the attic stairs access as you would an opening to the outdoors. Regardless of the type of insulation you use for your attic access, it is important to thoroughly air seal the opening.
To optimize savings and comfort, the attic stairs cover box must:
- Be durable enough to withstand repeated openings and closings
- Have an R-value similar to the rest of the attic insulation
- Provide an air seal.
BEFORE YOU START
Before beginning, take the time to:
- Decide whether you’re comfortable taking on the job of designing and building your own attic stairs cover box
- Measure the opening to determine the materials you need to do the job yourself or the required size of a kit or pre-built cover box
- Research commercially available options with the above requirements in mind if you decide to purchase a pre-built box or a kit.
SHOPPING LIST
If you do the job yourself, you will need:
- Rigid foam board
- Faced blanket insulation
- House wrap to cover the blanket insulation
- Duct mastic or construction adhesive, nails or screws, and/or tape appropriate for the foam board you choose
- Tape measure
- Means of cutting insulation (saw for rigid foam, utility knife for blanket, for example).
- Silicone or acrylic latex caulk and caulk gun for sealing small gaps (1/4 inch or smaller)
- Spray foam insulation for filling larger gaps (1/4 inch to 3 inches)
- Plywood or lumber to serve as insulation dam
STEP-BY-STEP INSTRUCTIONS
- Carefully measure the inside and outside dimensions as well as the height requirements of your attic stairs.
(NOTE: The dimensions in the graphic are for illustration only.) - Adjust the dimensions to accommodate your opening and the thickness of the foam board you choose.
This template is for a 9-inch-high cover box made with ½-inch foam board designed to fit an opening with outside framing dimensions of 53-½ inches by 24-¾ inches. - Construct the cover box.
Cut the rigid foam and assemble it into a box using adhesive, tape, nails, screws, or a combination. Remember to adjust the dimensions as needed to accommodate the measurements of your opening. - Attach the blanket insulation and wrap it.
Attach the blanket insulation to the attic side of the cover box with adhesive and wrap it with building wrap or other air barrier to prevent air movement in the insulation from degrading its R-value. The box should rest squarely on top of the attic stairs frame or on wood stops installed to support it. Latches or other mechanical fasteners that pull the box against the frame or wood stop help ensure a tight seal.





